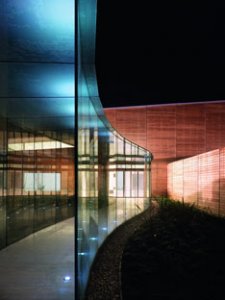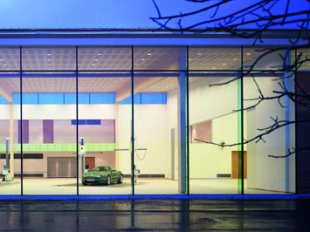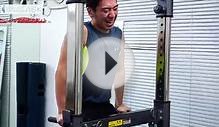

From the official Press Release:
Aston Martin’s new design studio, located in a building adjacent to Aston Martin’s manufacturing and engineering centre at Gaydon in Warwickshire, integrates the process into the heart of the company.
“Aston Martin is about design and it is about beauty, ” says Aston Martin’s Chief Executive Officer, Dr Ulrich Bez, “yet until now it has never had its own design studio.”
The elegant modern pavilion, designed by the Weedon Partnership in collaboration with Austrian pre-fabrication specialists Holzbau Saurer, has been built using the latest construction technology and is a showcase for environmentally sustainable design.
The architecture is modern and uncompromising, making extensive use of structural wood and large expanses of glass. The modular wooden structure has been sourced from managed forests in Austria and Switzerland. The studio has taken just six months to build and only 12 months to complete from its design conception to realisation.
Environmental technologies will ultimately include a ‘green’ sedum roof, helping the building integrate into the surrounding landscape as well as providing a high level of insulation.
A closed loop vertical ground water system provides heating and cooling, a process that uses only one third of the energy of that used in conventional systems. All floors have underfloor heating and cooling using a low energy ‘Gravivent’ system. The main wooden structure is insulated to a high specification using natural hemp insulation.
 Marek Reichman, Aston Martin’s RCA-trained Director of Design since 2005 oversees a team including clay modellers, computer modellers, interiors specialists and craftspeople.
Marek Reichman, Aston Martin’s RCA-trained Director of Design since 2005 oversees a team including clay modellers, computer modellers, interiors specialists and craftspeople.
Reichman describes the new building as “high-tech but human, ” adding that the materials give the interior warmth. “Wood shifts and moves with time and gains a patina..”
The fine interior detailing has also been personally overseen by Reichman and his team.
“You’ve got the smells, colours and sensations of Aston Martin around you, ” he explains, pointing out the high quality woods, art work, stainless steel, travertine marble and designer work spaces.
Everything contributes to an immersive sensory environment, mirroring the experience of the cars themselves. The public foyer has been designed to be used as both a gallery and a VIP area for launches and private viewings, complete with a Bang and Olufsen projection and speaker system.
The past decade has seen Aston Martin’s engineering division grow from 30 people to 300. The Design Studio will provide a similar boost to the integration of the design process into the company. “In the past, the most wonderful cars came from Italian design houses, ” explains Dr Bez, “bodies were even made in Italy.”
To bring these skills in house, with their own dedicated facility, places Aston Martin in a position of considerable strength. “Finally, we own design, ” says Dr Bez, explaining that “in order to build something that is beautifully designed, the key is to have the intelligence to do these things and not just have craft skills. You have to have them both. If we don’t design it properly then we cannot build it.”
The design department ensures Aston Martin’s celebrated craft skills have a place in an ultra-modern car. “Even though we have incredible craftsmanship skills, without design intelligence we cannot use those skills to their best advantage, ” says Bez.
The 2700 square meters studio provides space for the design team, colour development work and a specialist trimmer. One side of the new building is faced entirely in glass, braced with glass beams, to help maximise the feeling of transparency, flooding the studio floor with natural light.
Flush light fittings provide hidden ambient light, supplemented and enhanced by the customised and highly adjustable lighting rigs used to develop the clay surfaces. “A studio has to have the ability to allow you to view the cars from all angles, ” Reichman says, “so the building design takes this into account.”
There are also five full-size ‘plates’ on the studio floor for the creation of full-scale models, along with a viewing garden, screened from the rest of the facility by a hand laid stone wall.
RELATED VIDEO












